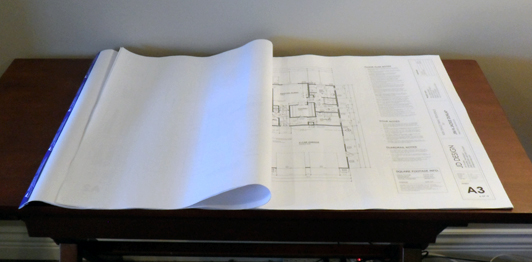Introduction
Process
Answers
|
|
There is much to consider when designing a custom house tailored to meet a family's lifestyle and needs. Before beginning to design, I like to get as much information as possible…
What style of house do you admire most? Do you like an open concept or more divided spaces? Do you like casual living, or do you have more formal tastes? How many bathrooms, bedrooms, etc do you need?
After gathering as much information as possible I can work up a bid on what it will cost to design the house and provide a complete set of plans.
After mutual acceptance of the bid, it is time to work on further details of the floor plan. Any pictures, sketches, or photographs that you can provide are very helpful at this point. After this meeting I
will sketch out a floor plan, and a rudimentary elevation or two, showing what the house will look like. Then we will meet to go over this preliminary design. There will probably be some changes and suggestions
at this point, but the overall design should already be taking shape. If it is desired I can also provide a three dimensional computer drawing of what the house will look like from all angles.
The next step is to begin to create the actual construction documents, which are done in AutoCAD on the computer. Once the Floor Plan(s) are done and approved by you, I will create the Foundation Plan, Roof & Framing Plans, Elevations,
and Details page(s). If a Site Plan is desired I would be happy to provide that as well.
I believe that a lot of communication is important to ensure client and designer are consistently on the same page. Meetings can be in person or virtually, if time and convenience are factors, by sending scanned files in e-mail
and communicating through messages or phone.
The final step is to hire a structural engineer. I can recommend an engineer if you would like. The engineer will make additions to the construction documents, for framing and foundation structural details. After structural
engineering details are added, the plans are ready to be submitted to the County or City for approval and permits, or to your builder if they will be handling this aspect of the construction. You will be provided with three complete
copies of the construction document set, which will look similar to the set shown below.

|



